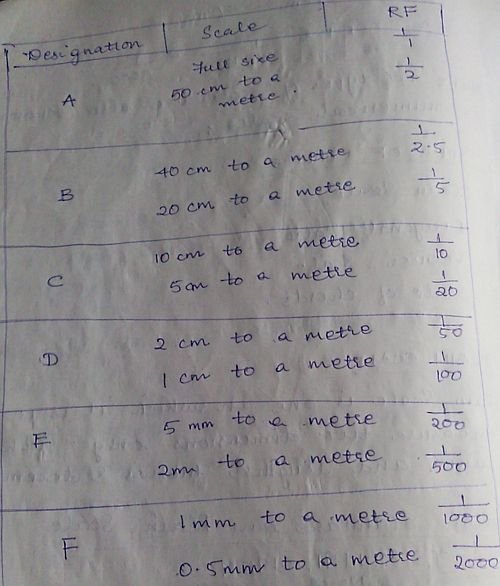The study of economics is broadly divided into two categories:
In our previous article “Introduction to Building Economics as related to Architecture“, we discussed certain important terms relating to Building Economics. This article is the continuation of the study of Micro Economics and Macro Economics. This article will give you a brief idea of Macro Economics and Micro Economics.
Micro Economics
It is a small part of whole economics which deals with individuals, their needs, their behaviour, individual firms and its activities. This deals with studies like incomes, capital spending on building, individuals who are engaged in various products for building construction.
Micro-economics is also called Price Theory.
Importance of Micro-economics
It analyses how millions of consumers and producers in an economy take decisions about products and services offered. It also deals with how buildings and services are distributed belonging to different economic status.
Limitations
- It cannot give an idea of the function of the economy as a whole.
- It assumes full employment which is a rare phenomenon in developing countries or even developed countries which is quite unrealistic.







