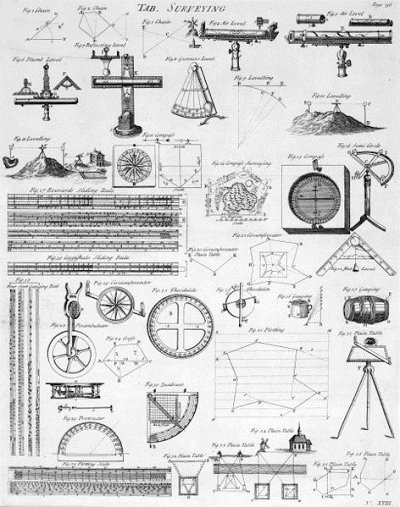Surveying
Surveying is the art of making suitable measurements in horizontal or vertical planes. This is one of the important subjects of civil engineering. Without taking a survey of the plot where the construction is to be carried out, the work cannot begin.

Levelling
Levelling is the art of representing relative positions in the vertical plane of different points on the earth’s surface.
It helps in determining the areas that are to be levelled to achieve a certain slope.
Principles of Surveying
All the surveys that are conducted are based on two fundamental principles. They are as follows:
- Working from whole to part
- Fixing a point with reference to two fixed points
Working from whole to part
In order to localize errors and prevent their accumulation, a set of control points is always established with great precision first for the whole area to be surveyed.
Later on, details or filled in between these control points to a relatively smaller precision.
This fundamental work principle is known as “Working from whole to part”.
Fixing a point with reference to two fixed points
Survey stations are fixed by atleast two measurements, either both linear or angular measurements or linear and angular measurements from two control points.
Let A and B be two control points. Another point C can be located by any of the following methods:
By two distances AC and BC
The point C is plotted by intersection of arc taking AC and BC as radius and with centres A and B.

By perpendicular distance CD and distance AD

By angle <CAB and distance AC

By the angles BAC and ABC

By the <ABC and distance AC

this is a very useful article, thanx to the e-learning concept….
really beneficial…….
your concept and efforts are realy useful. will you tell me about 1) how to measure catchment area with help of toposheet 2) to design masonary/ pcc weir on flow having catchment area 1 to 5 sp km
thanks a lot and be happy —- shrikrishna
I am really interested in your subjets because i am studying civil engeneering at moment . you are doing very good work anyone iterested in civil engeneering .thanks
Thank you. I am glad it has been of help to you…!
Cheers:)
THANKS FOR YOUR CONCEPT. IT IS VERY USEFUL FOR US…
i need full explanation on this topic in survey walking from whole to part